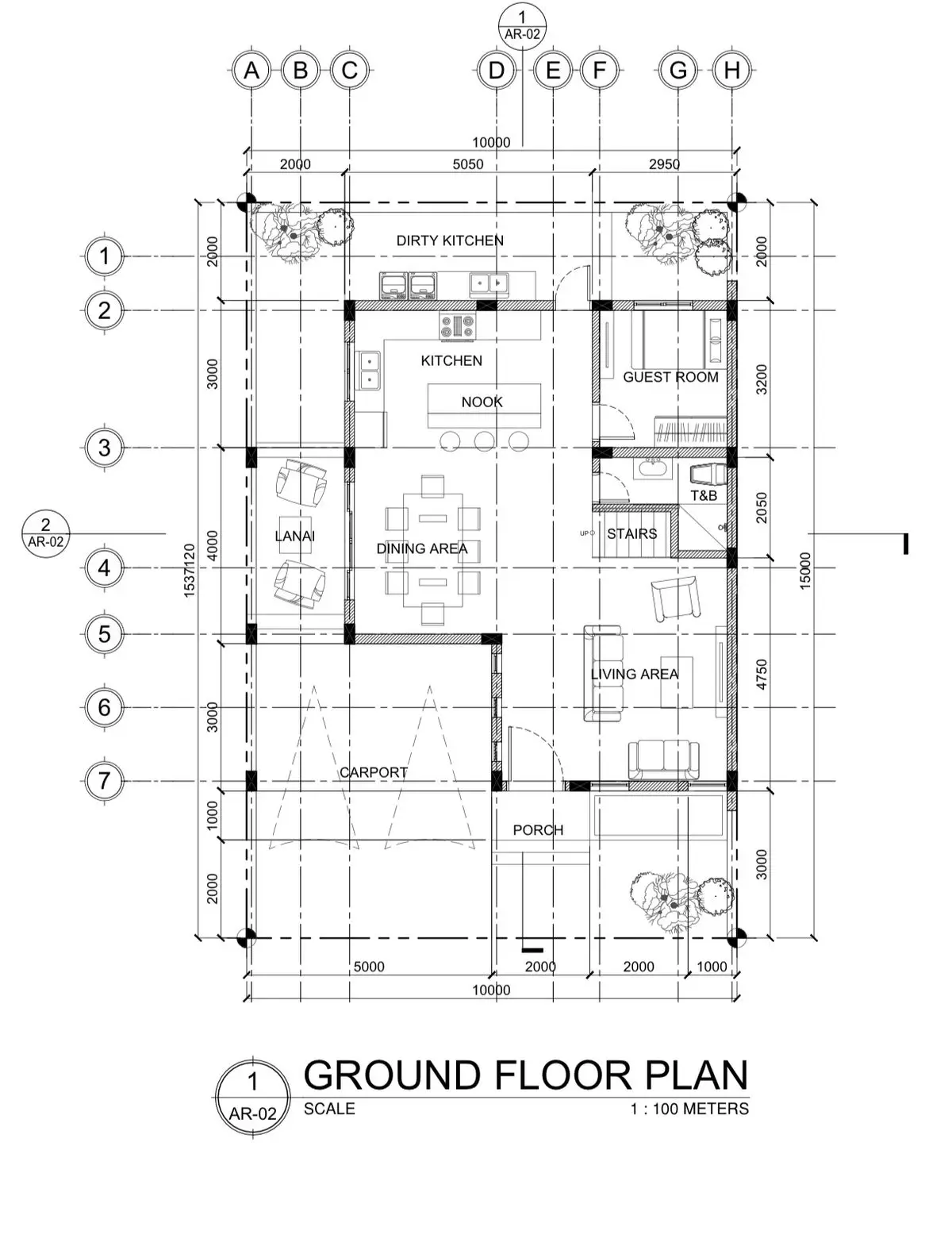Projects
Explore our portfolio of stunning residential and commercial interior design projects. Each space is thoughtfully designed with creativity, functionality, and elegance in mind. Let our past work inspire your future dream space—crafted with precision and passion by GK Designers.
3D Interior Design
We provide custom 3D interior design services for every space—ensuring functionality, aesthetics, and comfort. Our photorealistic renders help you visualize the final look before execution.
- 3D Living Room Interior Design
- Bedroom 3D Visualization
- Modular Kitchen 3D Renders
- Stylish Bathroom Design Ideas
- Villa and Duplex Home Designs
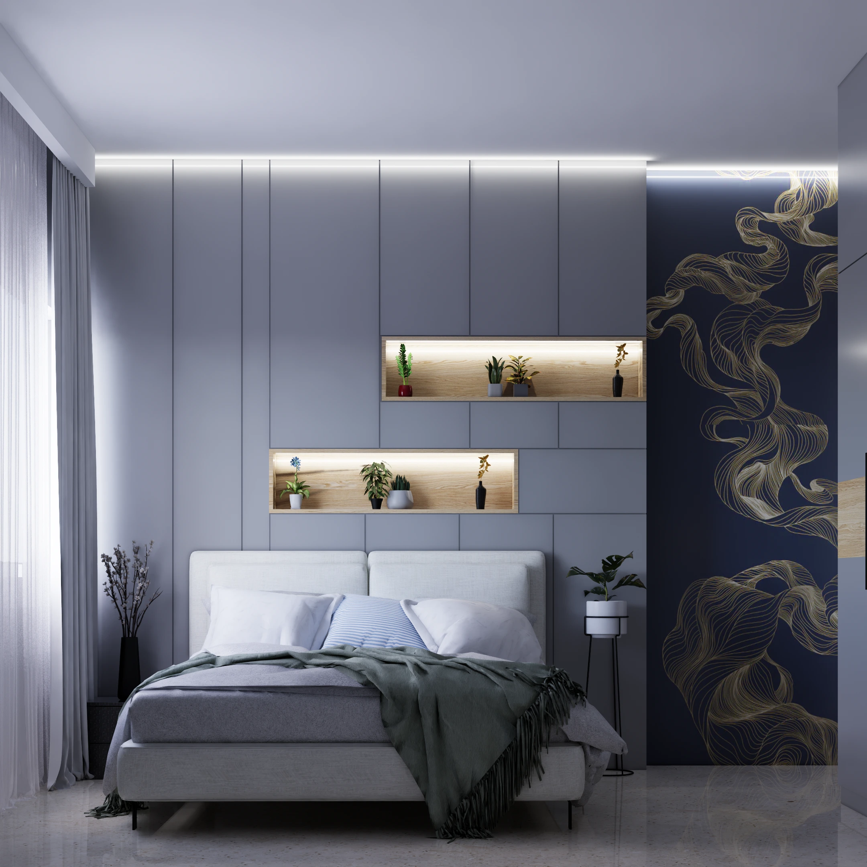
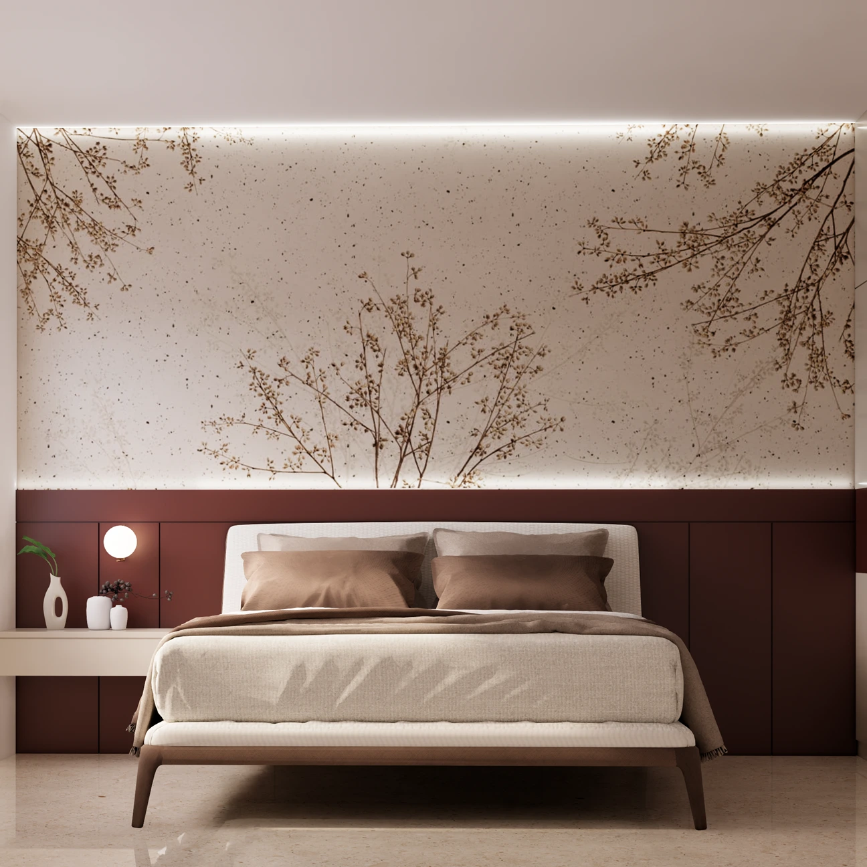
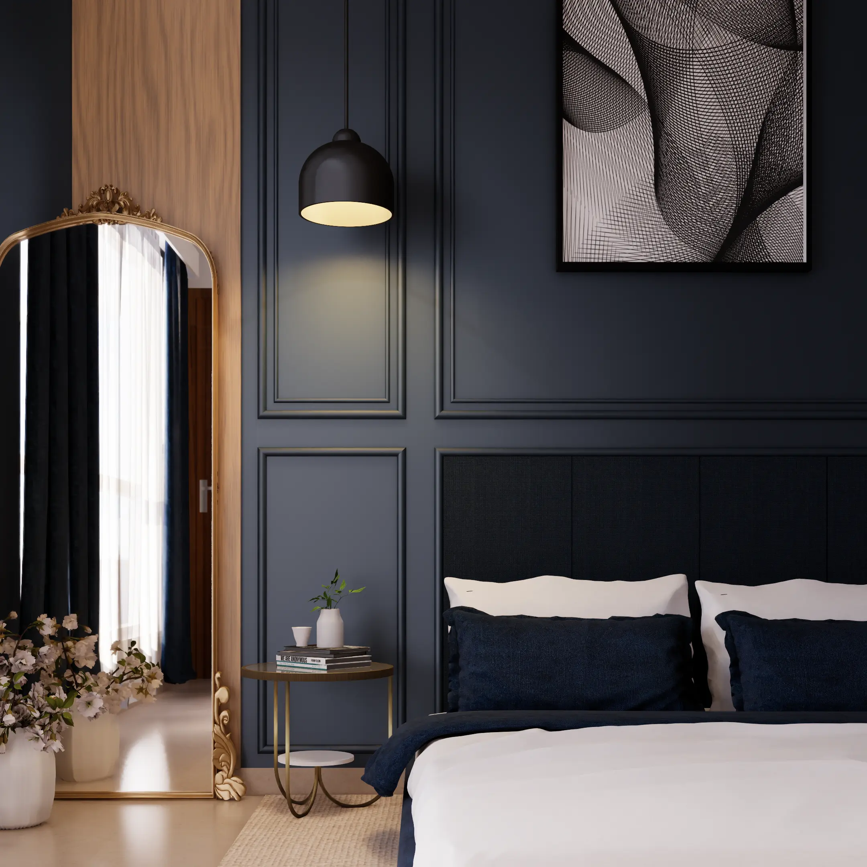
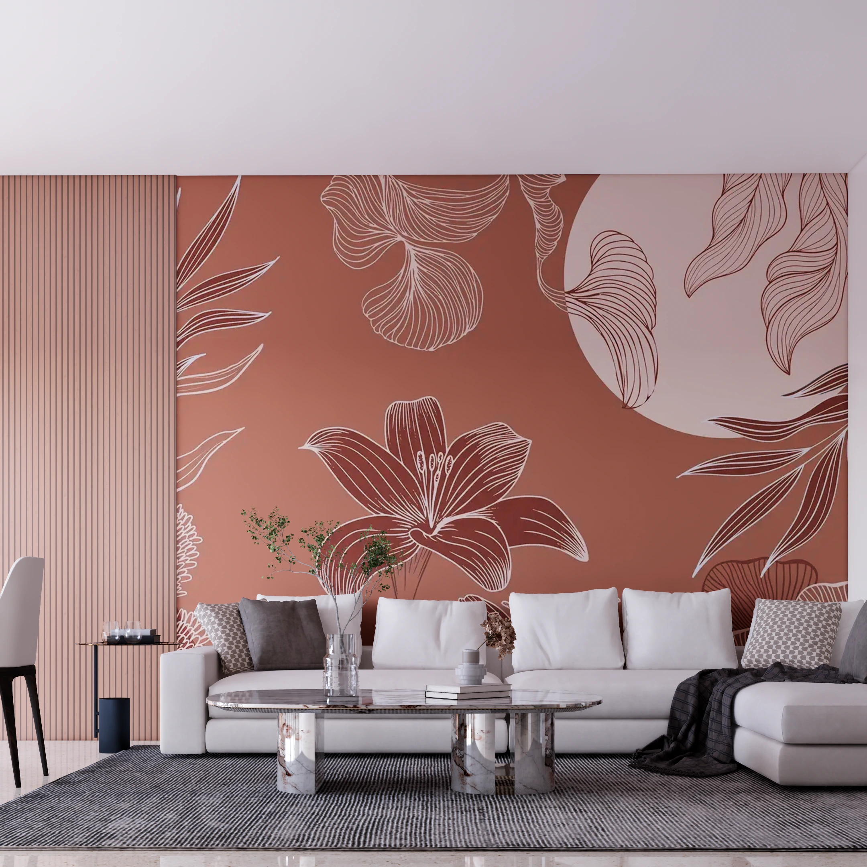
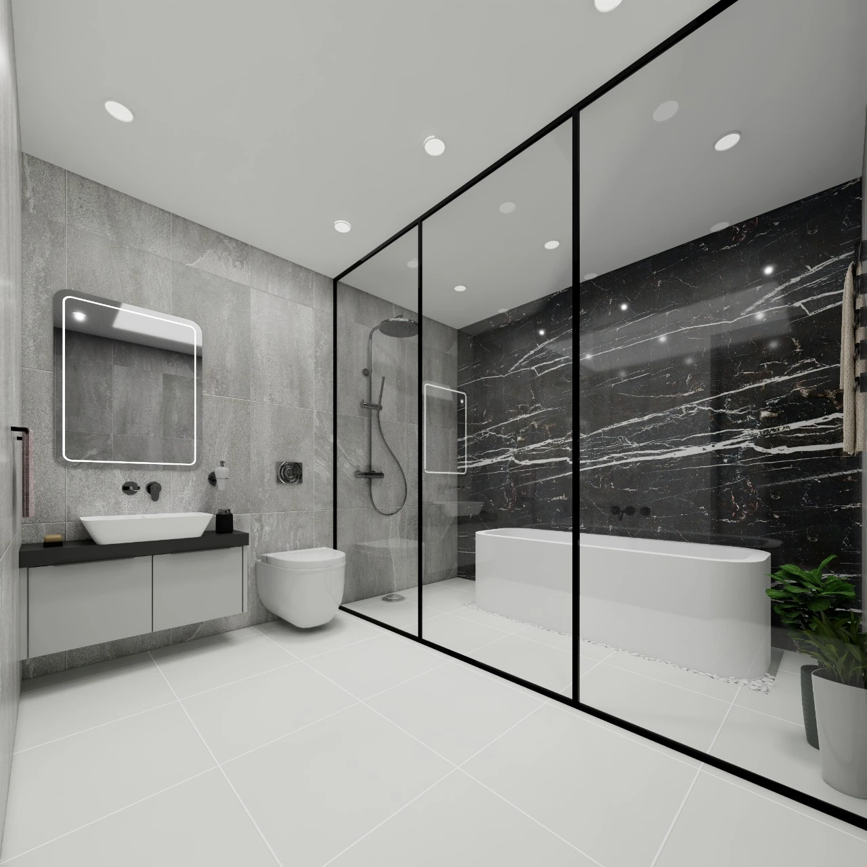
3D Office Interior Design
We offer professional 3D office interior design services tailored for modern workplaces—focused on productivity, space efficiency, branding, and aesthetics. Our photorealistic 3D renders allow you to visualize your complete office layout, furniture arrangement, lighting design, and material finishes before execution, ensuring a smooth and cost-efficient project workflow.
- Corporate Office 3D Interior Design
- Conference Room & Meeting Room 3D Renders
- Manager Cabin & Executive Room 3D Concepts
- Office Pantry & Breakout Zone 3D Designs
- Open Workspace & Desk Layout 3D Visualization
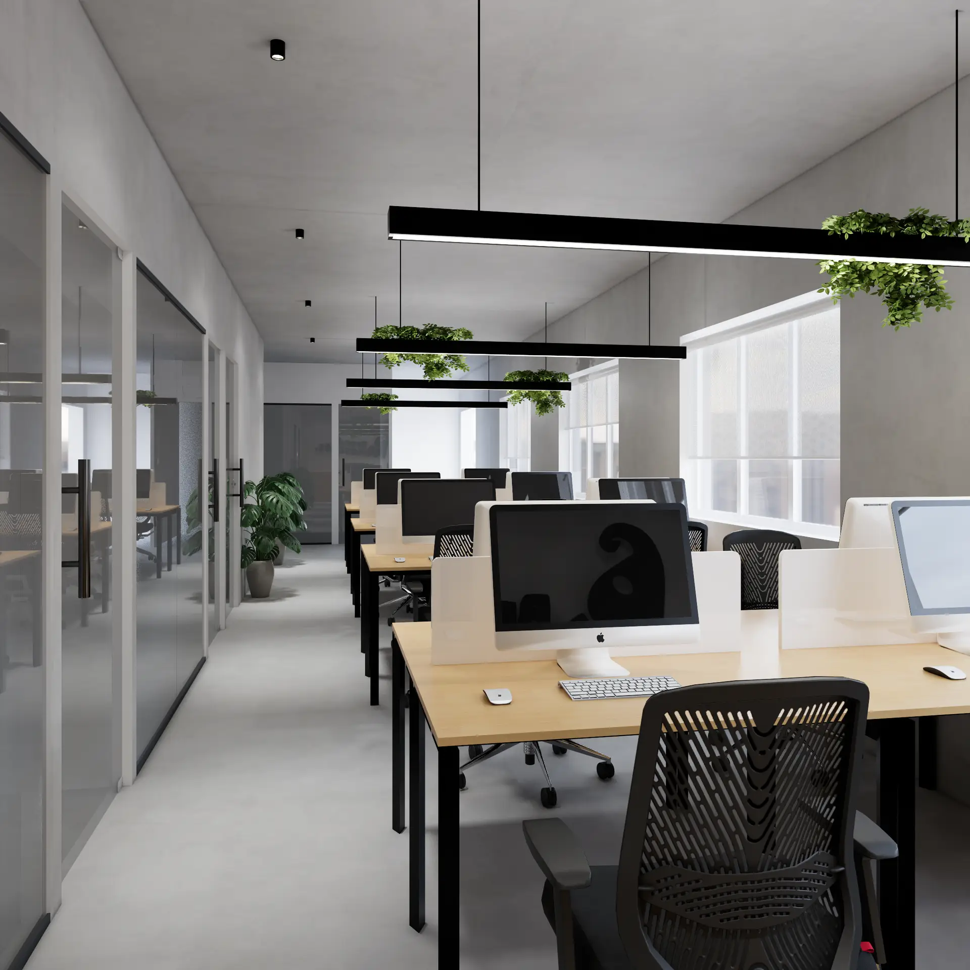
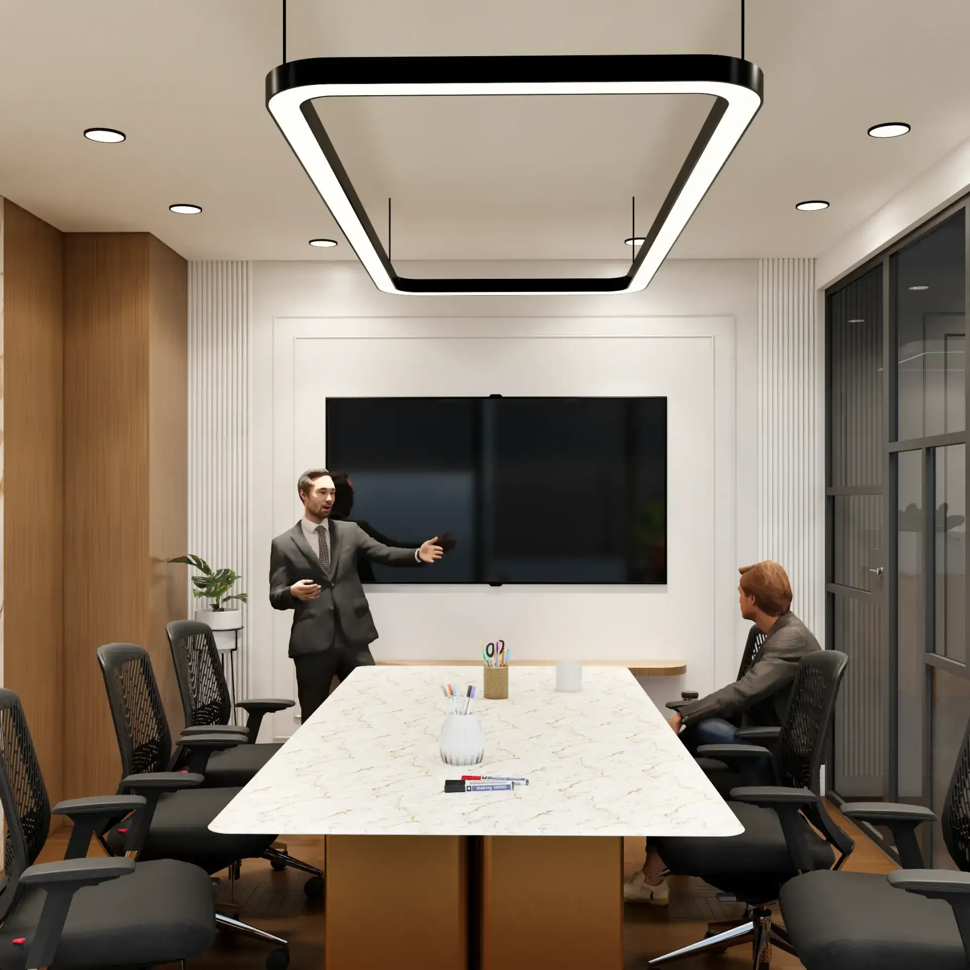
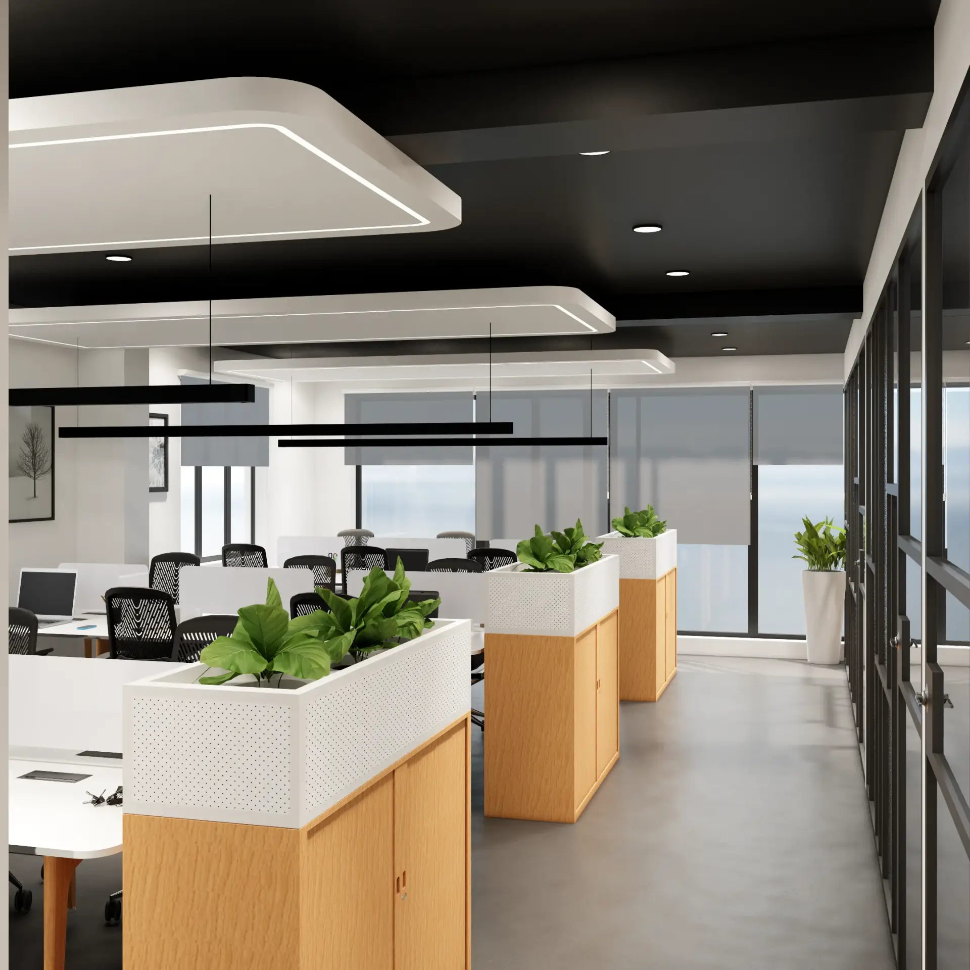
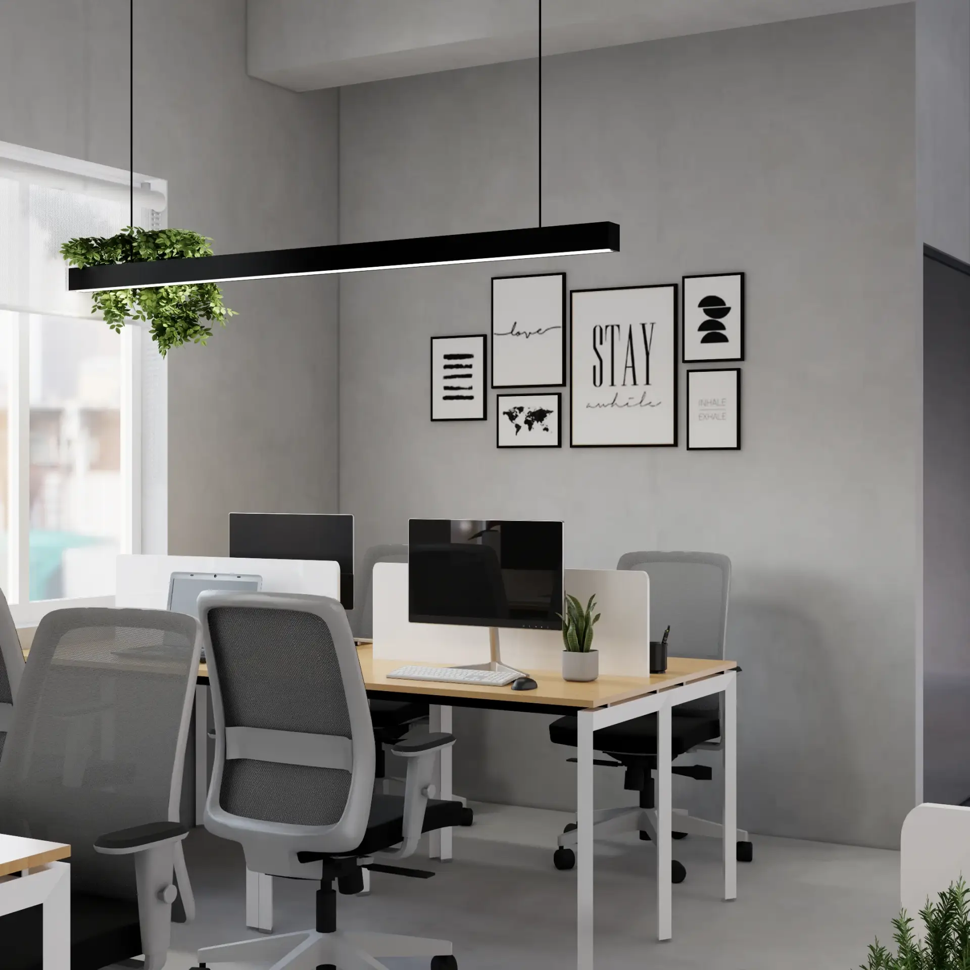
Elevation Design (3D Exterior)
Make your project stand out with eye-catching 3D elevations. We design modern, traditional, and villa-style exteriors tailored to your preferences.
- Front View Elevations
- Contemporary and Traditional Styles
- Day & Night Light Effects
- Textures, Materials & Color Study
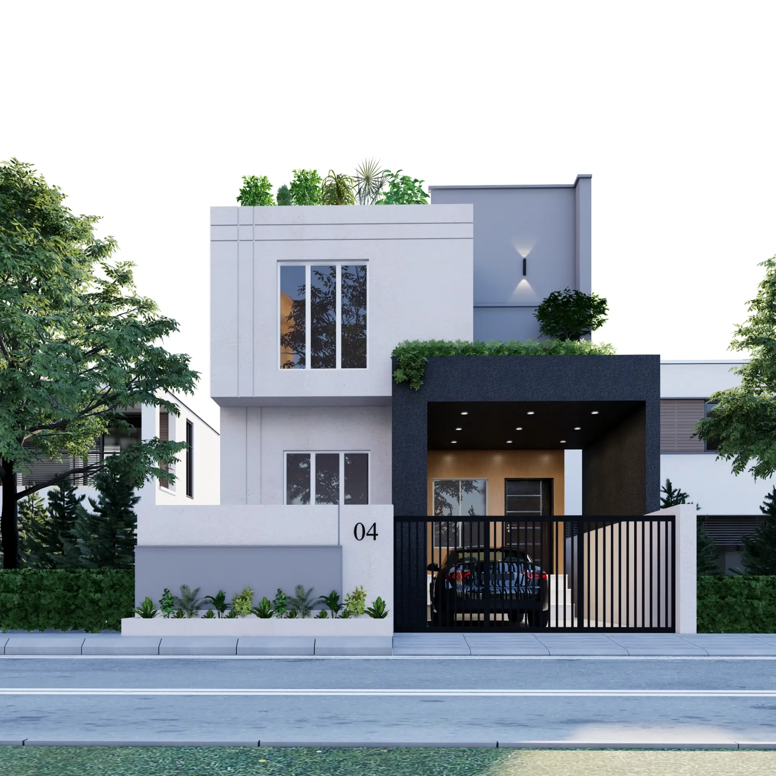
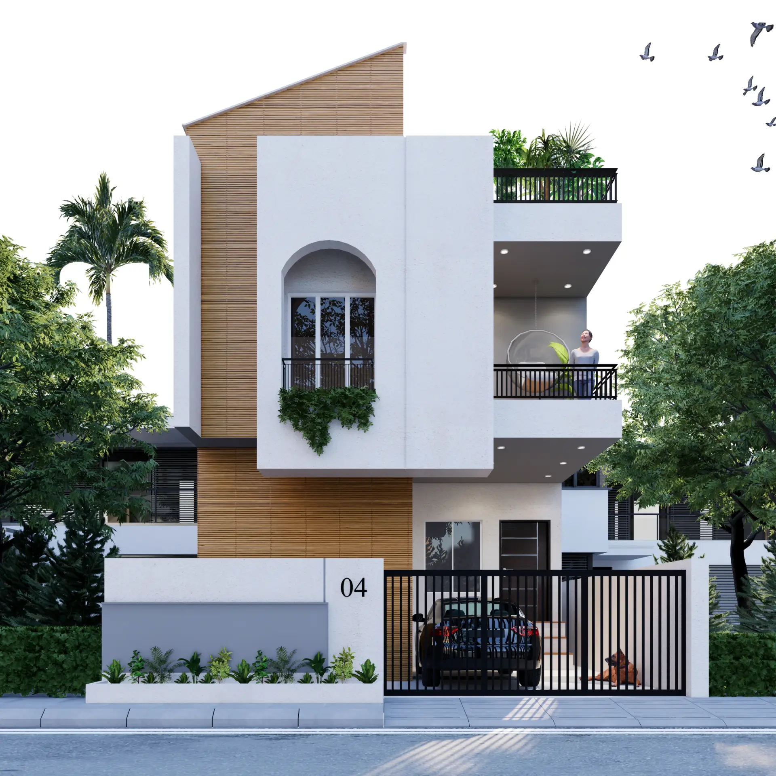
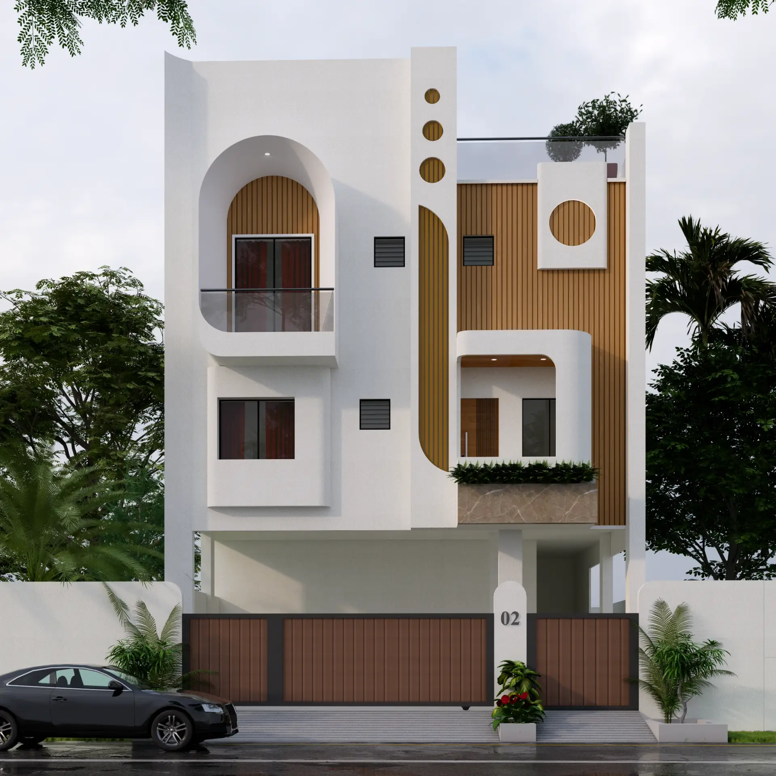
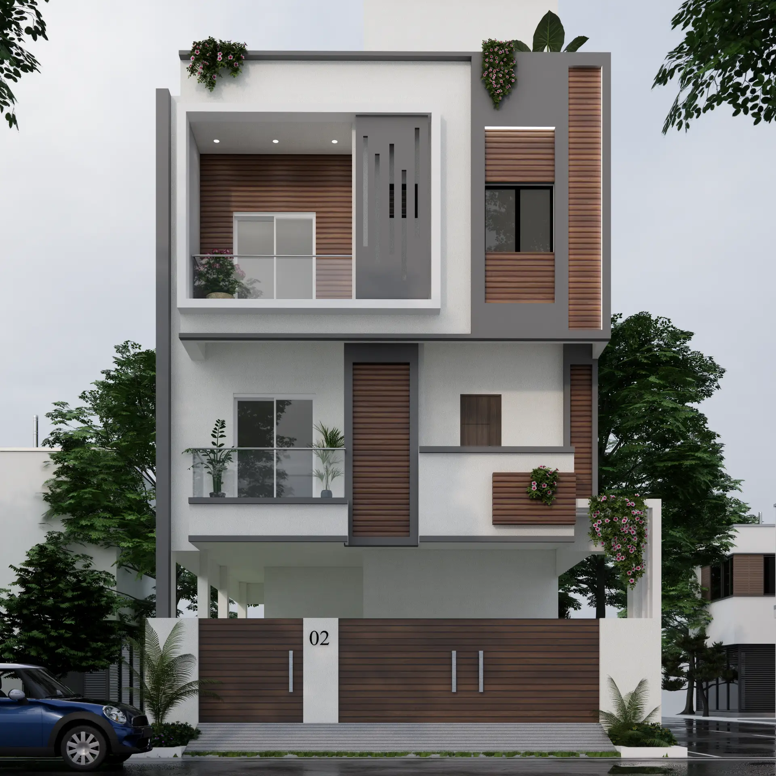
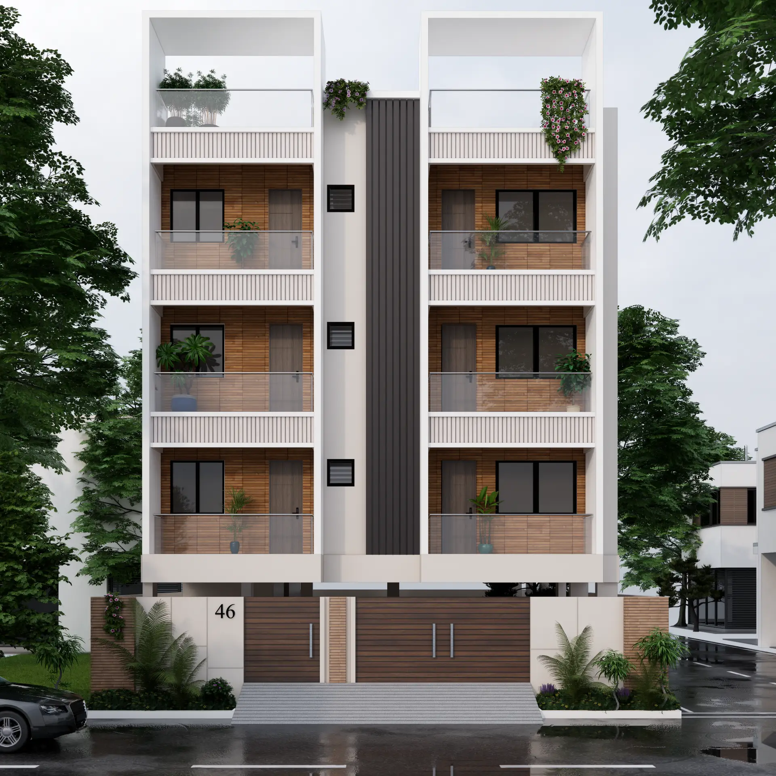
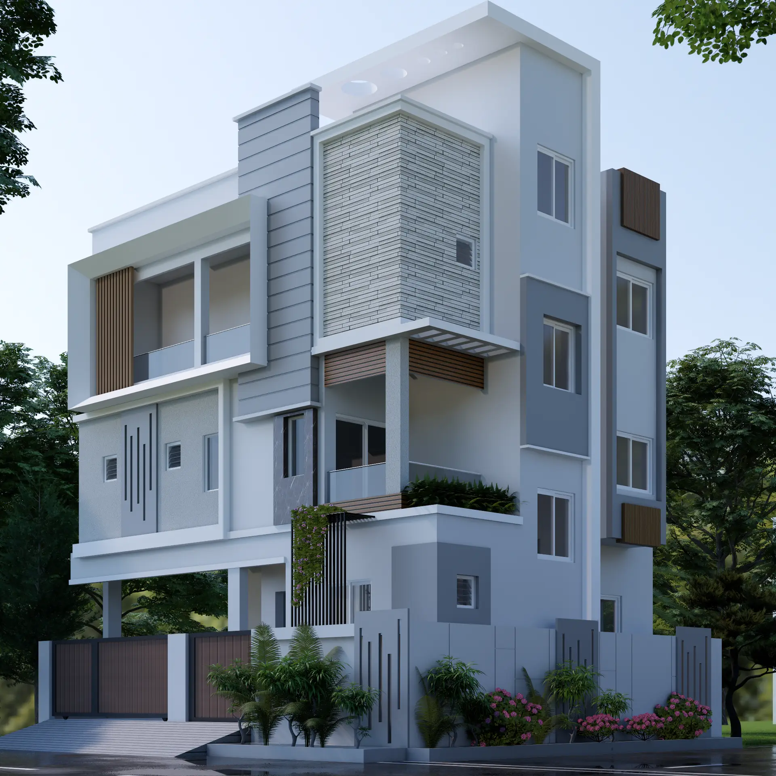
2D Planning (AutoCAD Floor Plans)
Accurate and Vastu-compliant 2D planning for residential and commercial projects. Clear and detailed layouts ideal for execution.
- 1BHK to Villa Layouts
- Furniture Placement Drawings
- Civil & Construction Friendly Files
- Site-Ready with Proper Dimensions
- Vastu-Based Layout Options
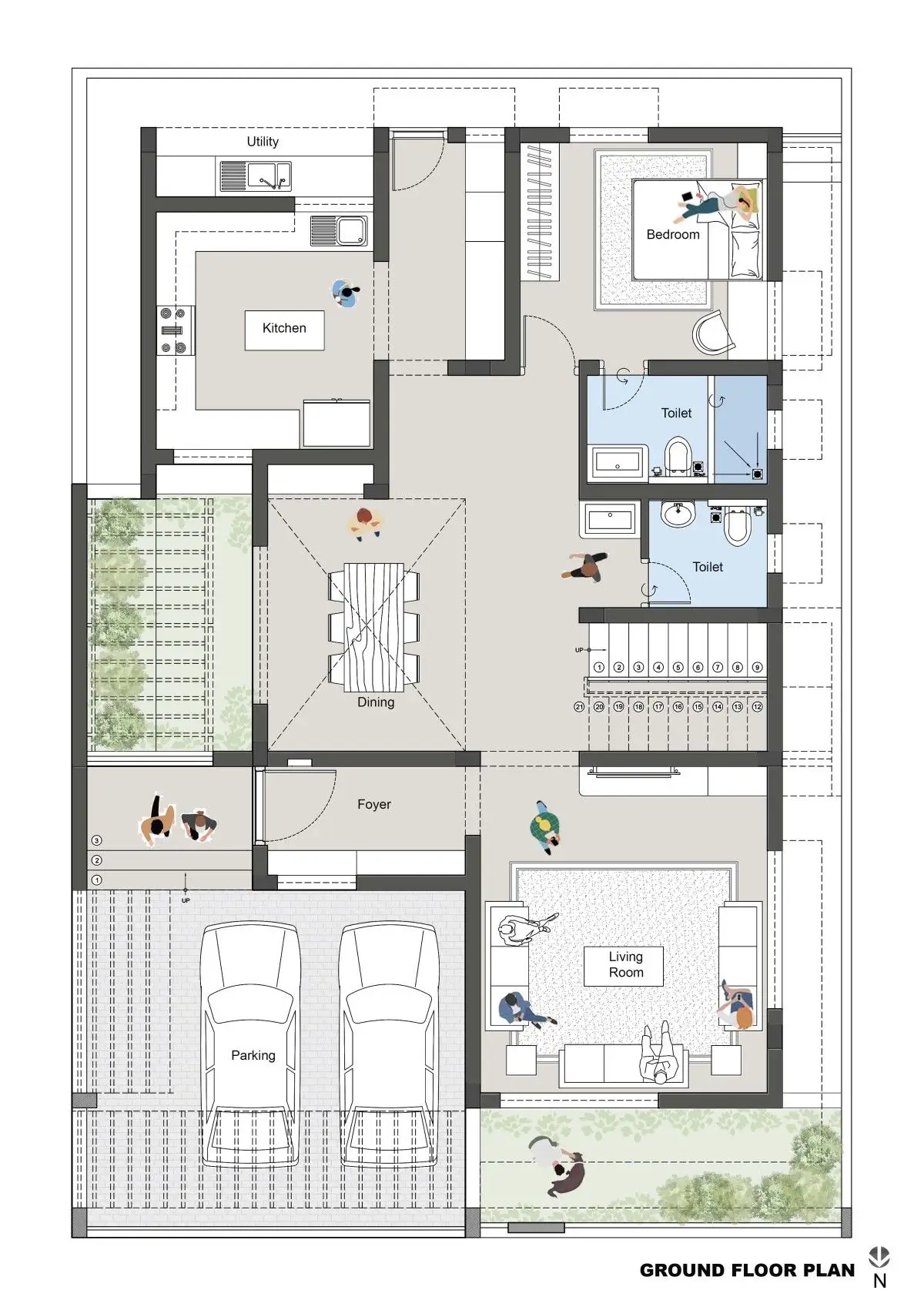
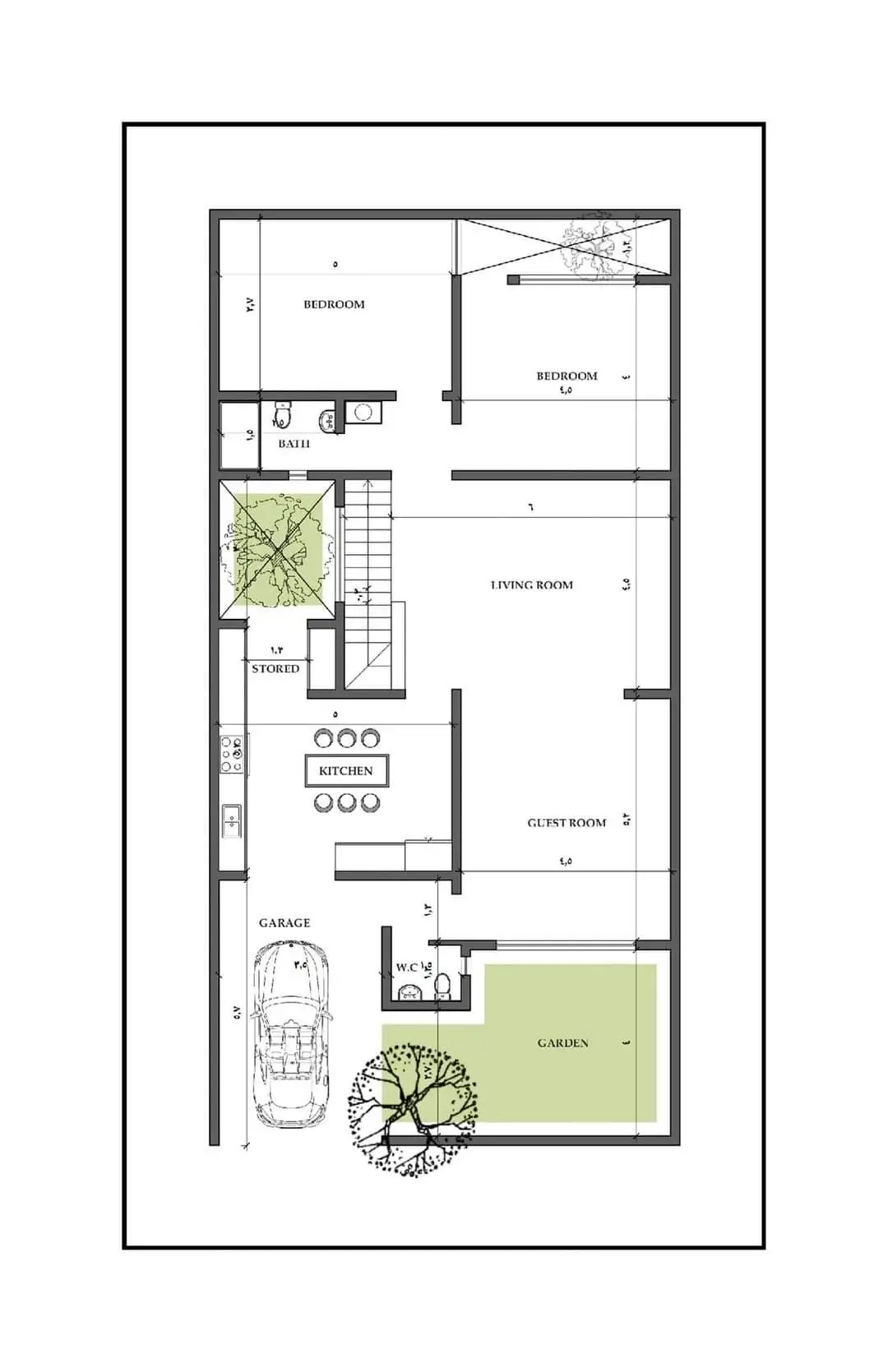
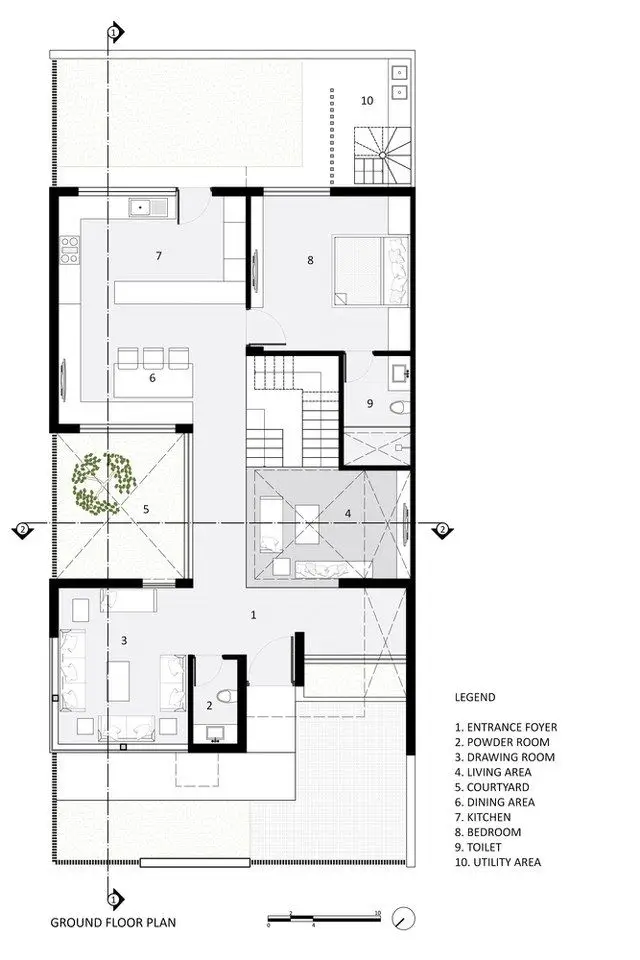
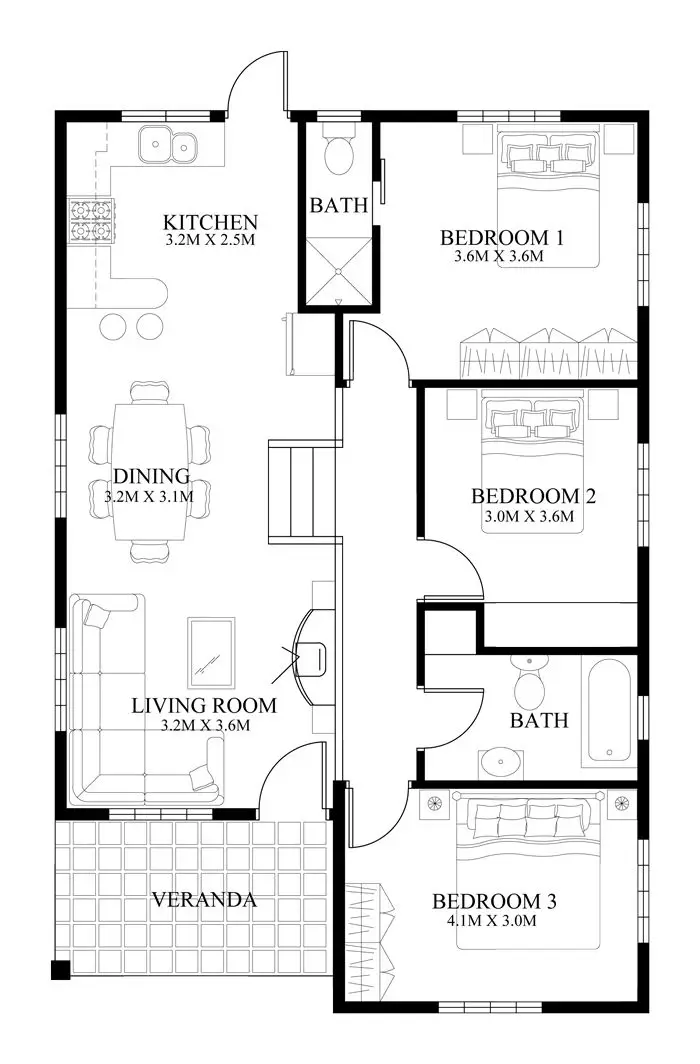
3D Floor Planning
Visualize your entire space with 3D top-view layouts. Perfect for presentations, space planning, and understanding furniture flow.
- Fully Furnished Top View Renders
- Interior Color and Texture Mapping
- Realistic Room-to-Room Flow
- Easy to Share with Clients
- Pre-Execution Visual Clarity
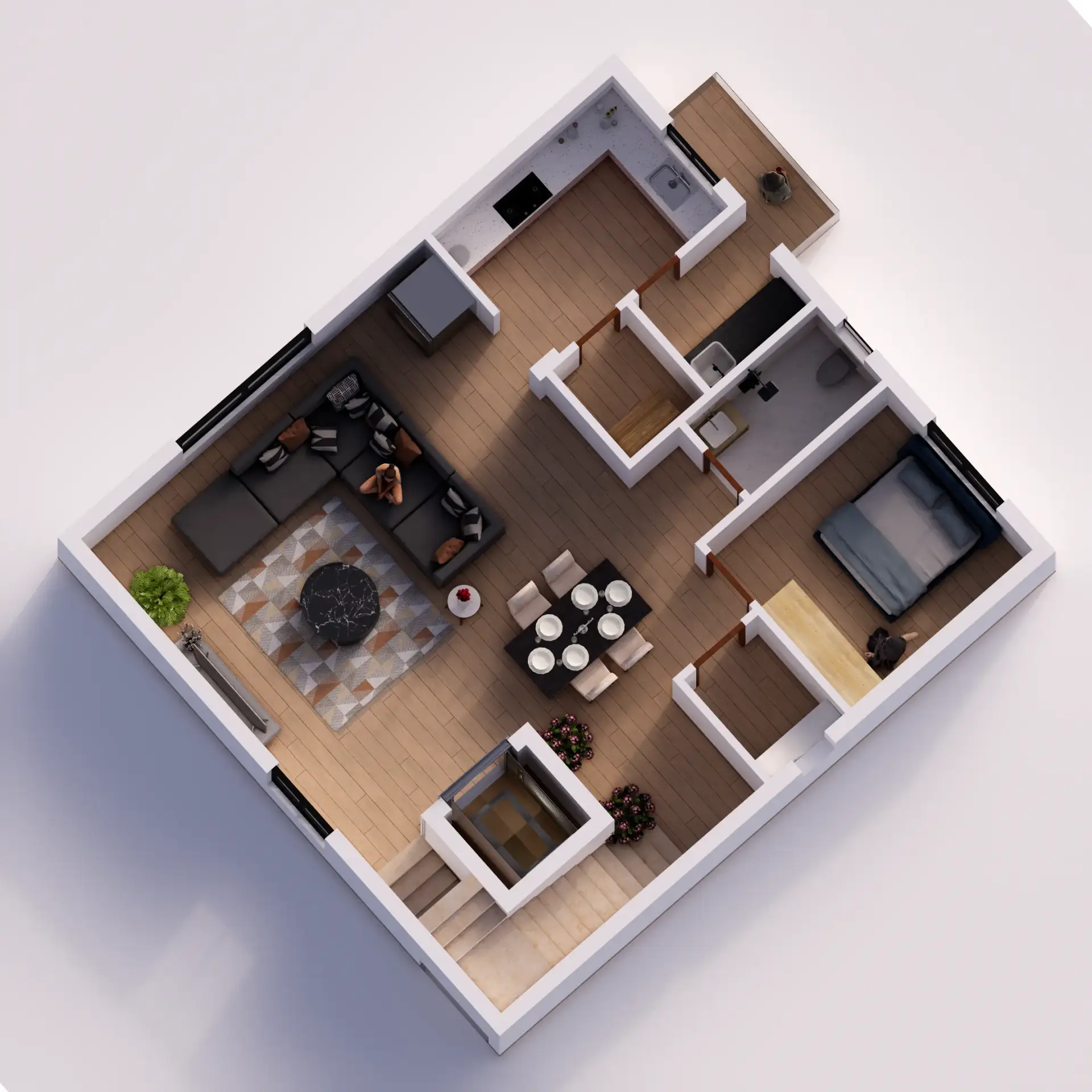
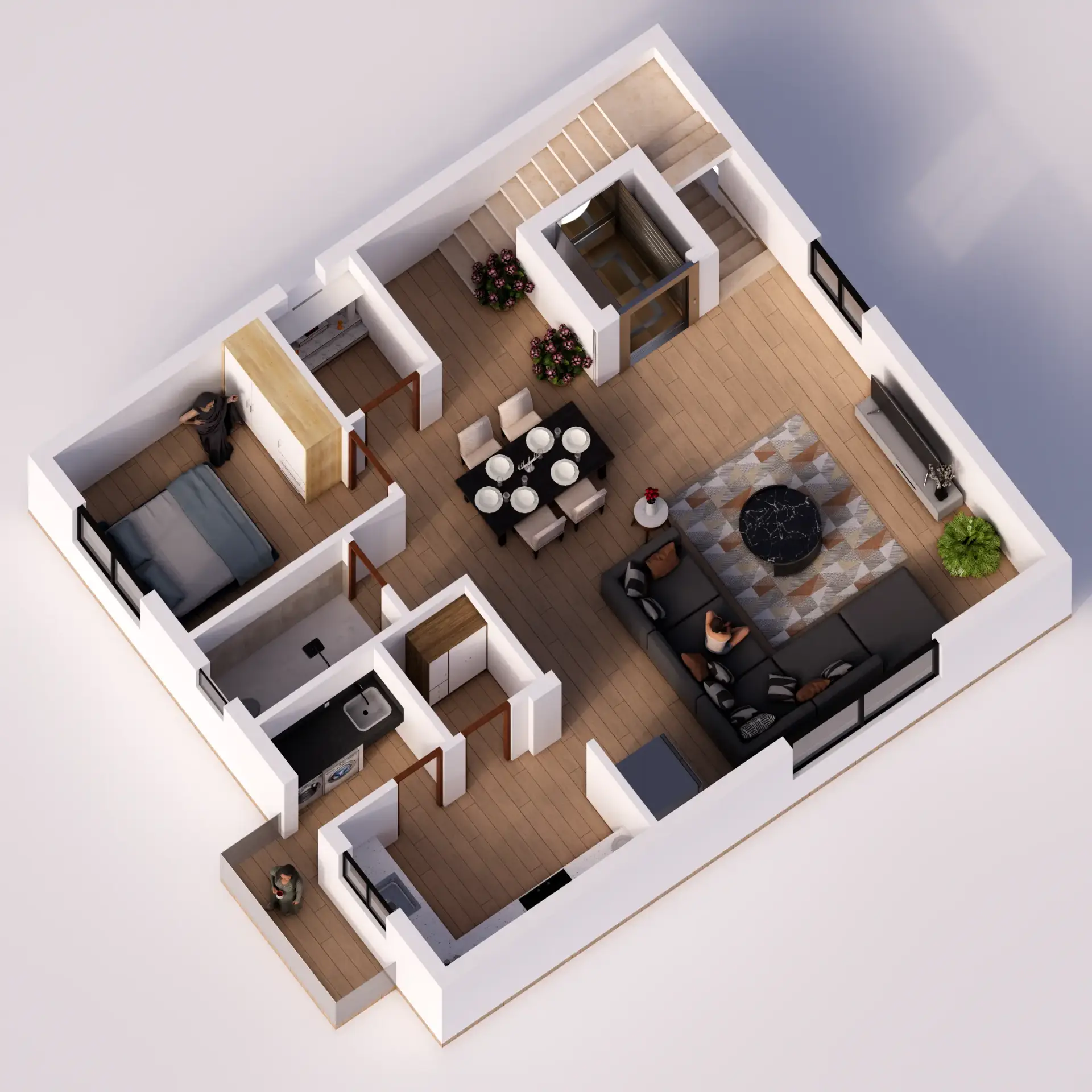
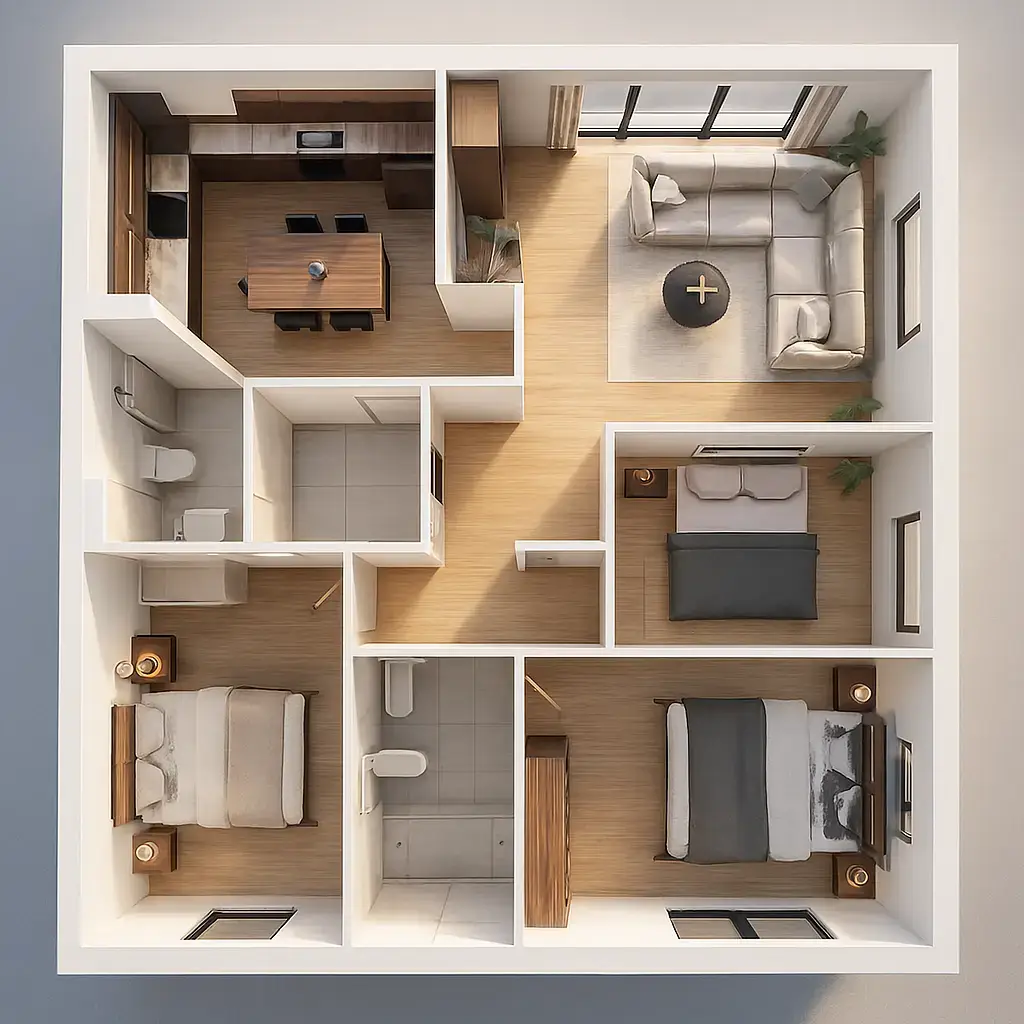
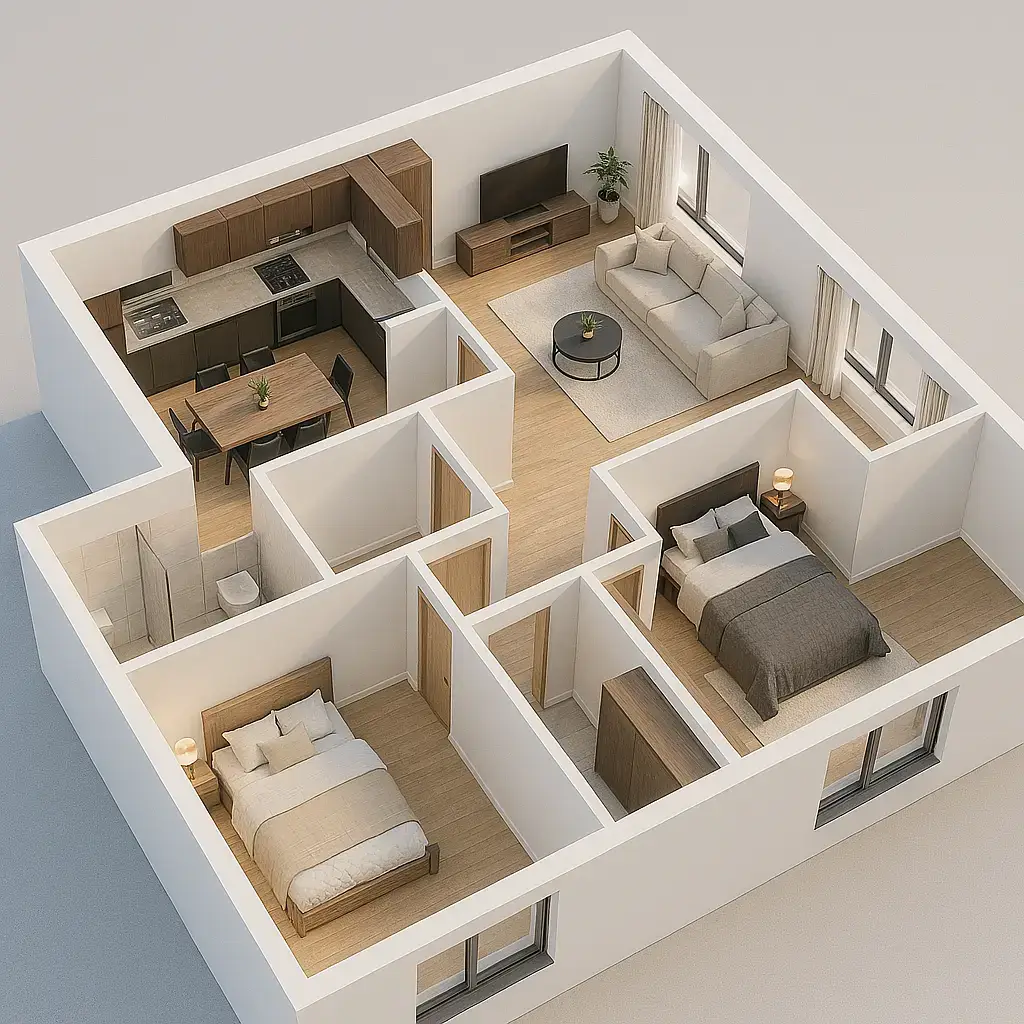
Structural Drawing
Precise structural drawings for safe and efficient construction. We deliver detailed drawings as per industry standards.
- Column, Beam, Footing Layouts
- Slab, Staircase & Roof Details
- Load Calculation-Based Design
- Framing Plan & Section Views
- PDF + AutoCAD Files for Site Use
